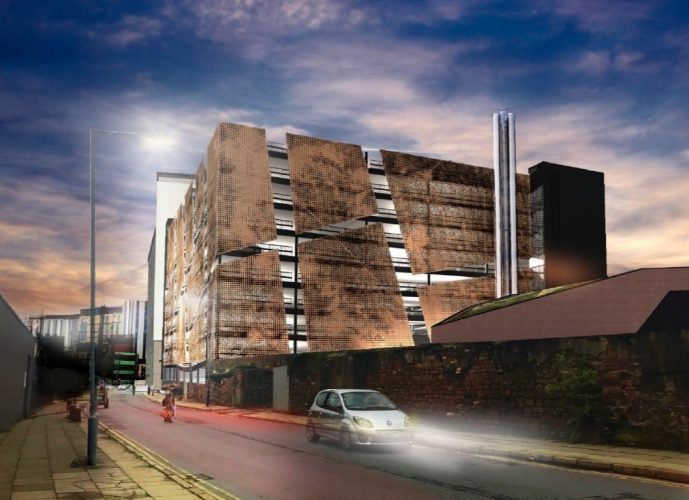Overview
A brand new 13-storey car park was commissioned to be built next to Liverpool Lime Street train station on land previously used for three-storey apartment blocks which were demolished to make way for the new structure.
The ground floor of the new development was set to be the energy centre to serve the surrounding Paddington Village development.

