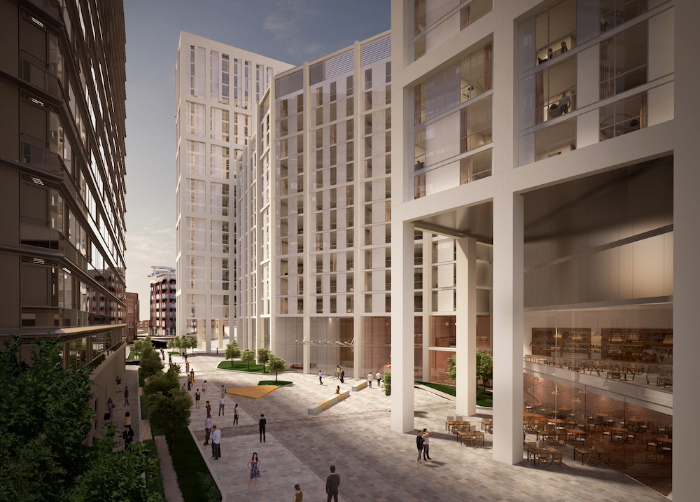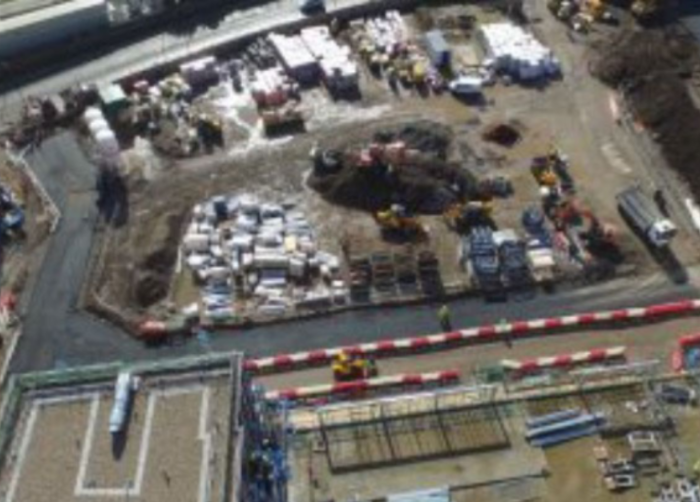Overview
Following on from our project at this location on the border between Manchester and Salford where we demolished the 19th century railway arches, we went back to start work on three high-rise apartment blocks.
The towers are 17, 15 and 17 stories high with all three buildings providing 356 private rental apartments and 147 medium term aparthotel units.
What did we do?
On this project we were appointed to install an attenuation tank with 200m3 storage capacity, external, internal, surface and foul drainage and service ducting to facilitate the installation of communications, data and HV/LV cabling.
Additionally, we put in core columns up to the ground floor slab, foundations, multi-levelled ground floor slabs and a swimming pool.


